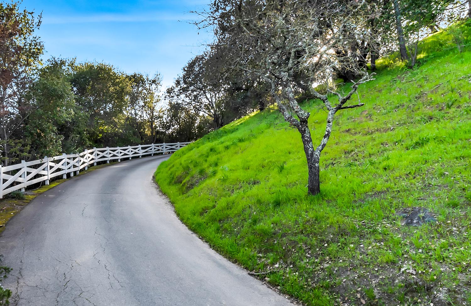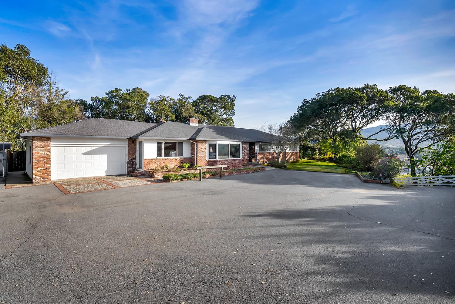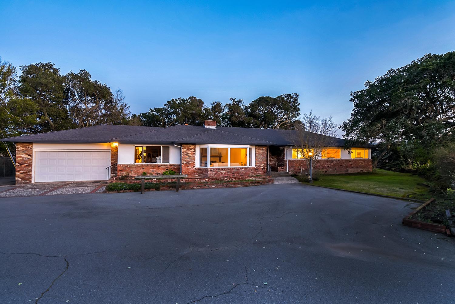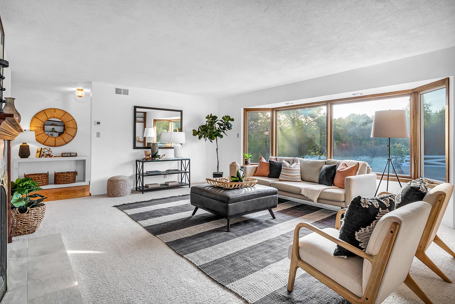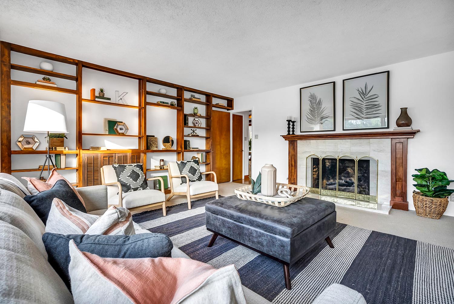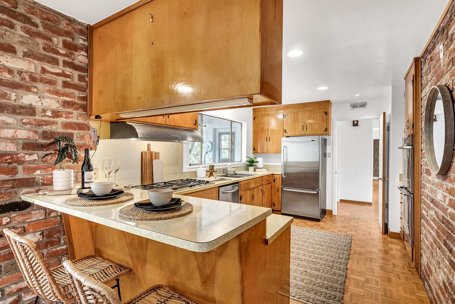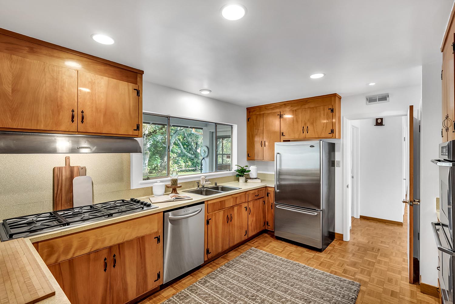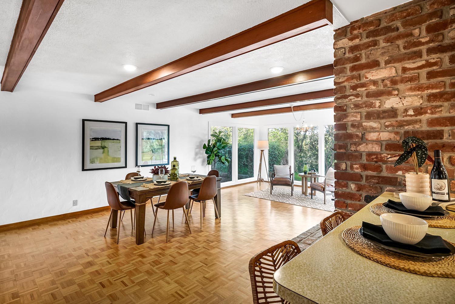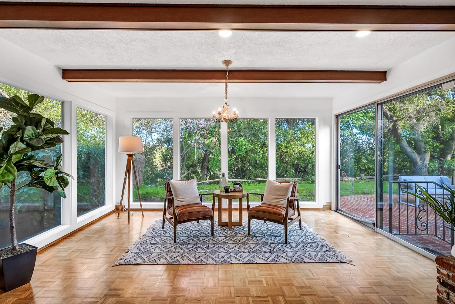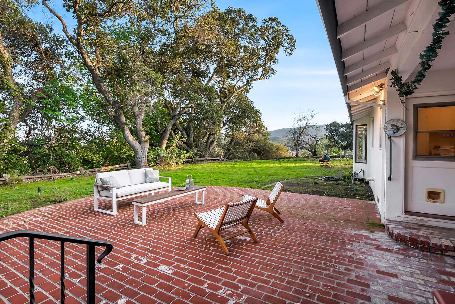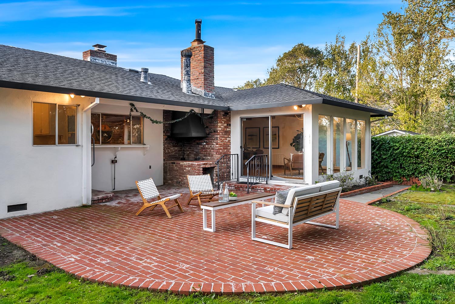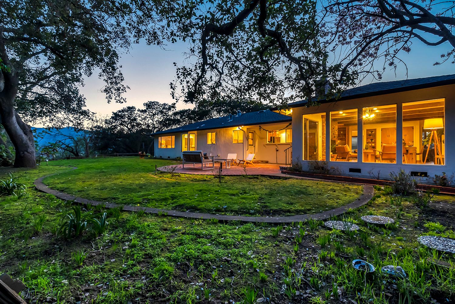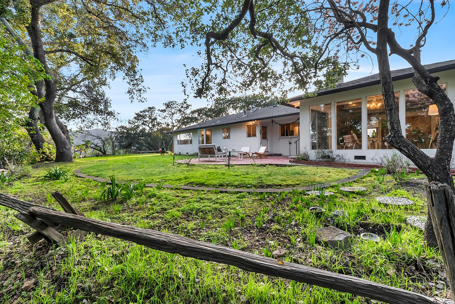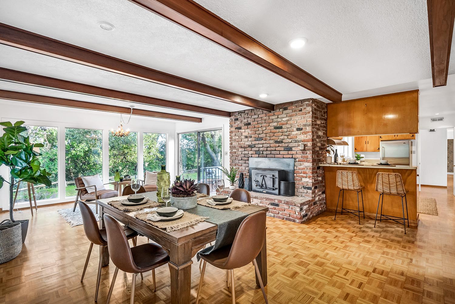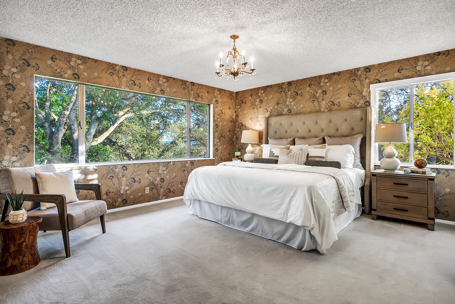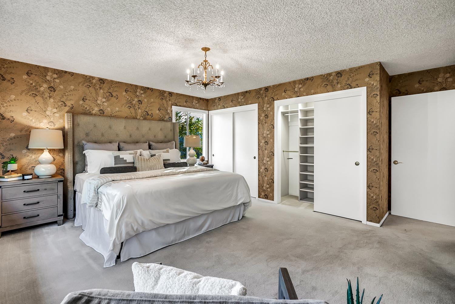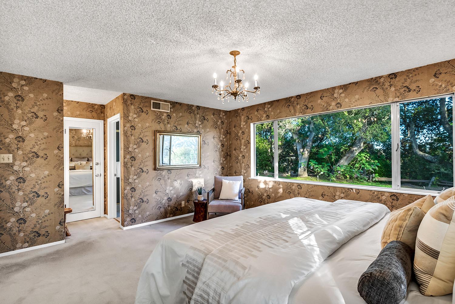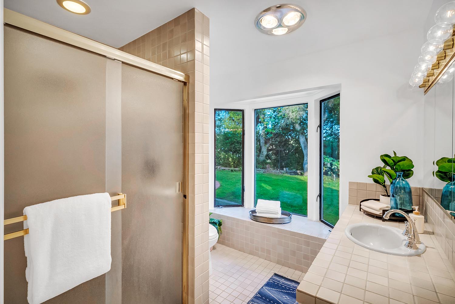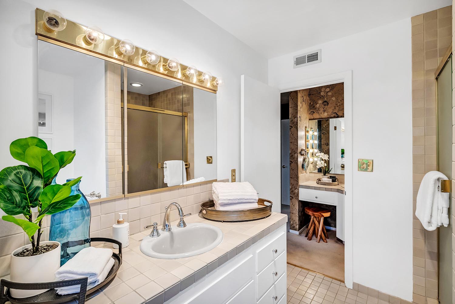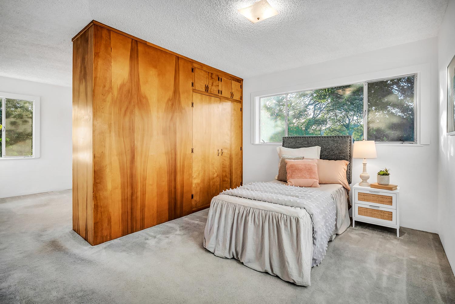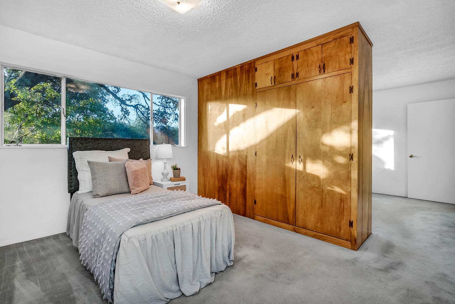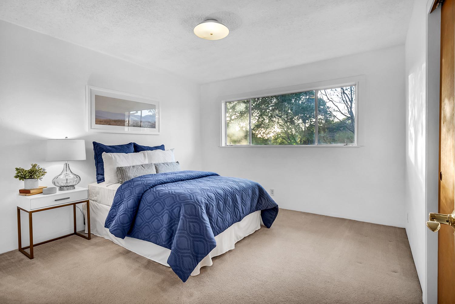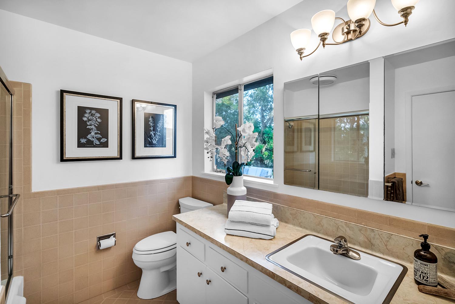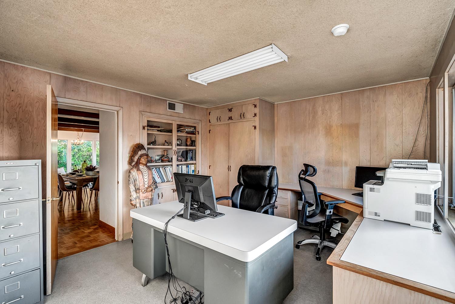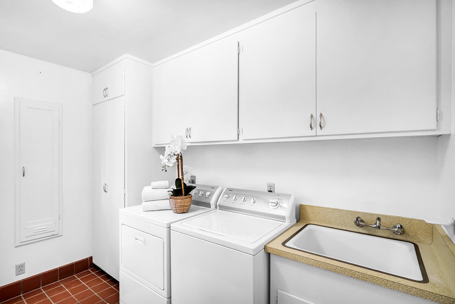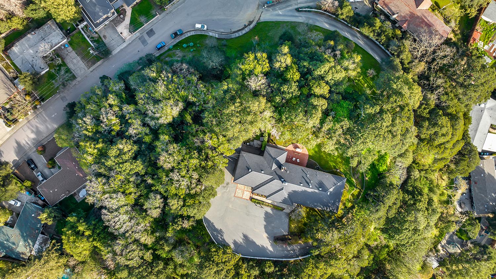Hilltop Haven
125 Lobo Vista, Novato CA 94947
3 Beds | 2 Baths | 2.35± Acre
SOLD! Asking Price $1,595,000
Aprivate drive winds up to this handsome apx. 2.35± acre hilltop estate surrounded by mature trees and stunning 360 degree views. A stately front door opens to an entryway with parquet floors in an eye-catching pattern. This flows directly to an inviting living room with a sunny bay window, a wall of contemporary built-ins, and a marble fireplace with a regal wood surround. Brick walls and richly hued wood cabinetry contribute to the welcoming warmth of the kitchen, which features counter seating and stainless-steel appliances, including a six-burner gas cooktop and double wall ovens.
Adjoining are a dining area and window-wrapped sunroom with parquet flooring, additional useful built-ins, a beamed ceiling, and a classic wood stove. In the sunroom, a sliding glass door opens to a brick patio with a rugged built-in grill and the lush backyard. The primary bedroom is a peaceful oasis with a well-outfitted closet, and large windows gazing out into the enveloping greenery and views beyond. The en suite bath features two vanities, a shower, and a bay window. A spacious hall bath is shared by two generous sized guest bedrooms.
The busy professional will appreciate the quiet, secluded office and its collection of thoughtful built-ins and light-admitting window with view. The vibrant backyard is ringed with trees that create a green curtain of privacy. Other highlights include a bright laundry room with a sink, convenient built-ins, and a door to the backyard patio; a storage shed; a dog run; and a spacious motor court offering plentiful parking for guests and toys. A truly rare offering with the feel of being secluded in the country with conveniences of being in town.
Primary Features
• 2.35± acre private hilltop estate
• Single level ranch style home
• 360 degree views
• Public utilities
• Private driveway access
• Space for RV and ample parking
• Dozens of mature trees
• Storage shed
• Dog run
Private Drive
Brick Patio with Lush Backyard
THE SHONE GROUP
WINE COUNTRY REAL ESTATE
Spanning four generations, The Shone Group has acquired a deep understanding of the industry’s intricate processes resulting in artful negotiating skills, insightful marketing and a unique ability to close complicated transactions. Serving the Bay Area and Northern California wine country, with expertise in rural, vineyard, equestrian, development and historic properties. We look forward to serving all of your real estate needs.
RESIDENTIAL | LAND | VINEYARD | COMMERCIAL | MIXED USE



 EVAN SHONE
EVAN SHONE
