Mission Highlands Luxury Estate
17489 Mallard Drive, Sonoma CA 95476
4 Beds | 7,280± SqFt | 22.5± Acres
EXCLUSIVE LISTING!
$6,995,000
A sanctuary above Sonoma Plaza in Mission Highlands, this estate offers a tranquil haven with panoramic views of the Valley. Set on 22.5± acres of oak-studded hillside, the property seamlessly blends modern luxury with charm. Classical elements, from copper turrets to terraced grounds, imbue the estate with timeless elegance. Inside, the spacious living areas, encompassing 7,280± sq. ft., boast soaring ceilings and walls of glass, creating a seamless indoor-outdoor flow. The four bedrooms, five bathrooms, and two half baths are complemented by three offices, two home theaters, a wine cellar, and tasting room. Across the courtyard, a 640± sq ft. guest casita offers equally breathtaking views. The primary suite, a serene retreat with a fireplace and en suite bath, opens to a private outdoor shower area and one of the home theaters. The heart of the home is the kitchen, breakfast room, and family room, bathed in natural light and adorned with rich hardwood floors. Outside, the sun terrace overlooks a captivating infinity-edge pool and spa, while stone steps lead to a bocce court and a shaded swing. The estate also boasts a vineyard, arbors, fruit trees, and a professionally installed hiking path. This exceptional property offers not just a home, but a lifestyle of refined luxury and natural beauty.
Located in coveted Mission Highlands
VIDEO TOUR | COMING SOON!
THE SHONE GROUP
WINE COUNTRY REAL ESTATE
Spanning four generations, The Shone Group has acquired a deep understanding of the industry’s intricate processes resulting in artful negotiating skills, insightful marketing and a unique ability to close complicated transactions. Serving the Bay Area and Northern California wine country, with expertise in rural, vineyard, equestrian, development and historic properties. We look forward to serving all of your real estate needs.
RESIDENTIAL | LAND | VINEYARD | COMMERCIAL | MIXED USE



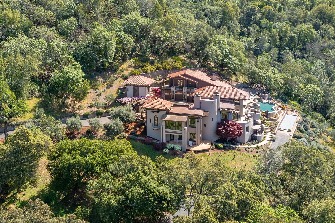
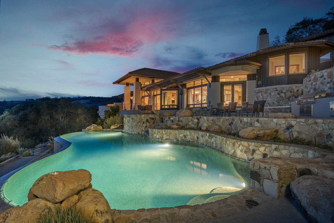
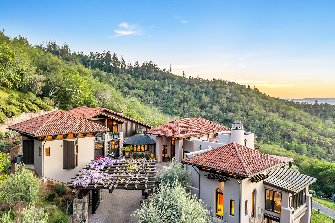
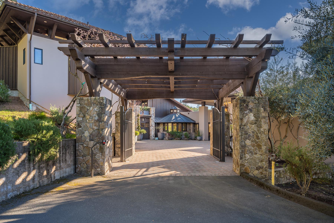
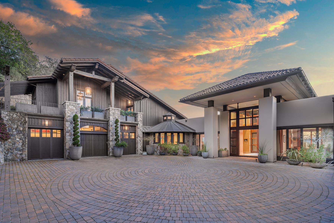
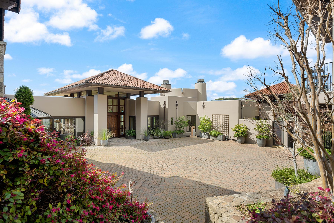
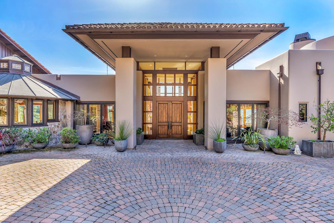
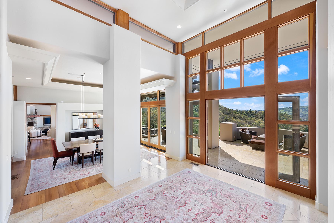
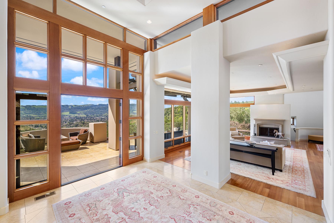
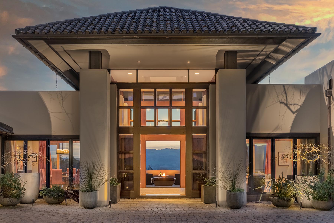
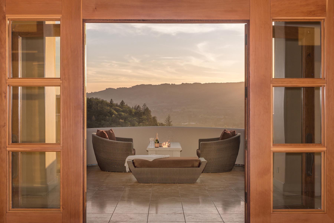
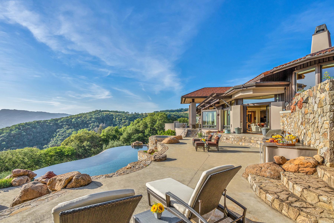
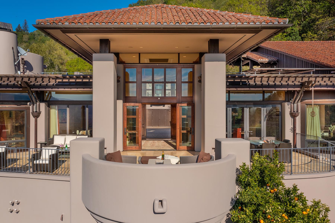
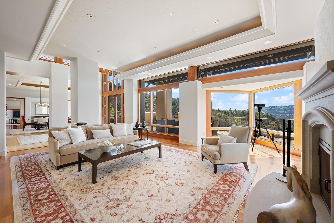
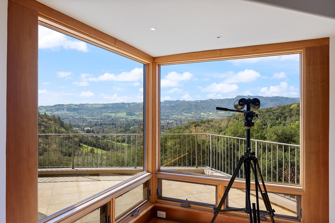
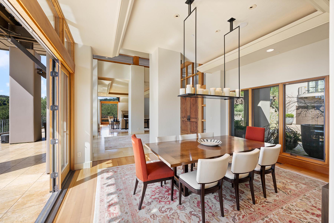
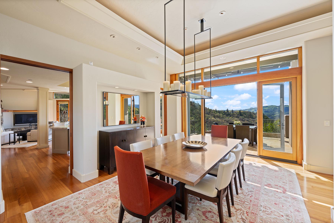
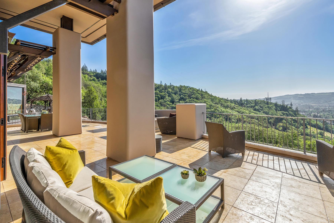
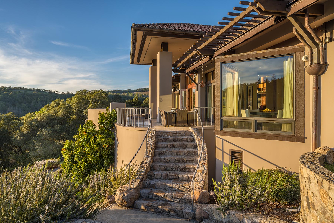
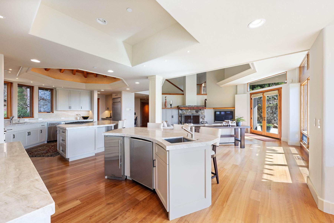
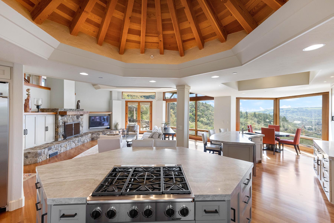
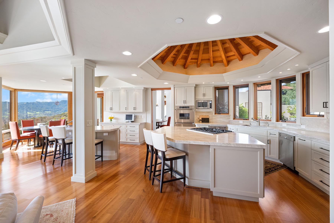
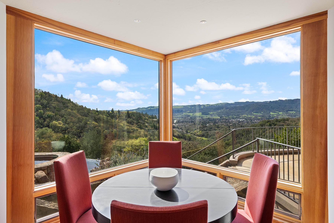
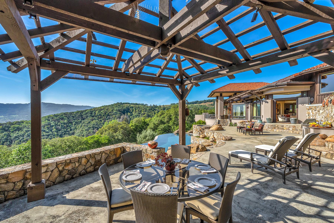
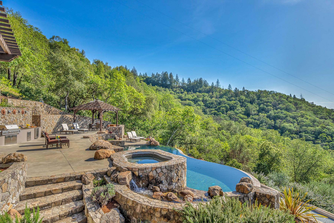
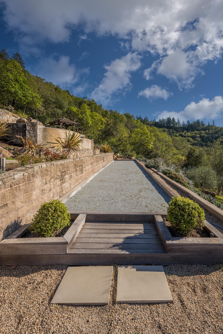
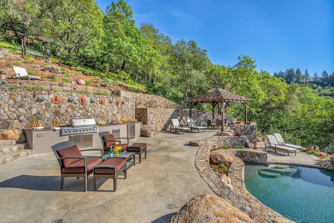
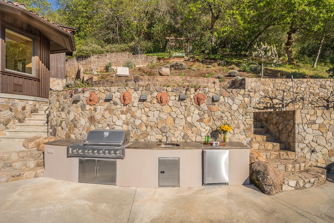
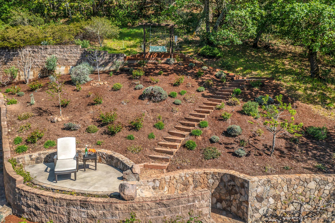
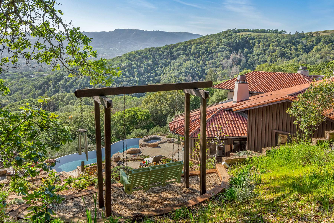
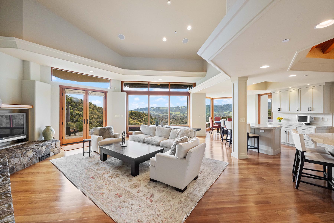
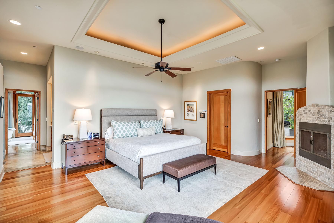
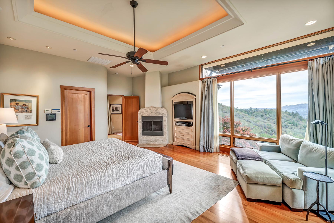
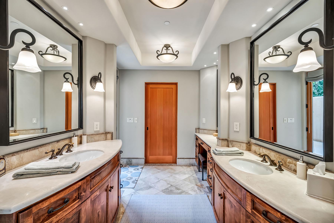
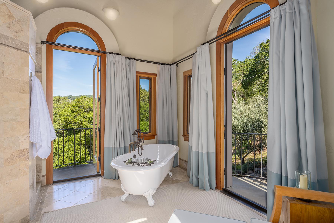
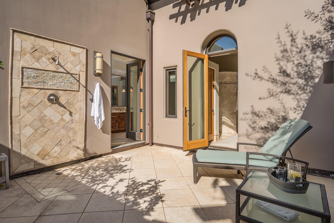
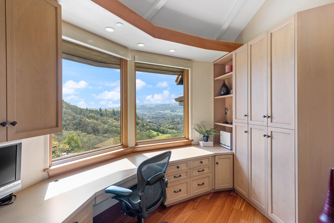
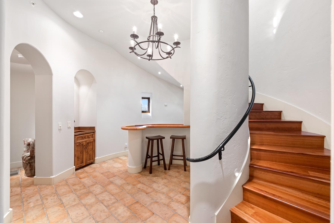
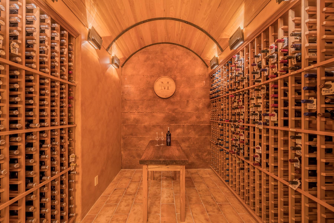
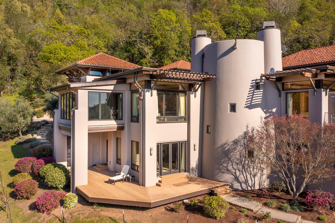
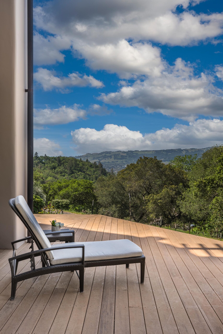
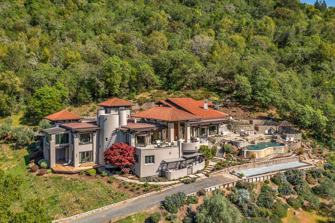
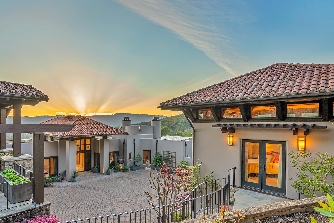
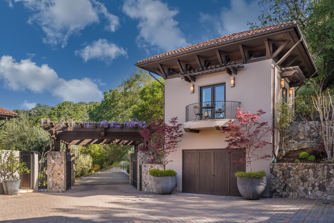
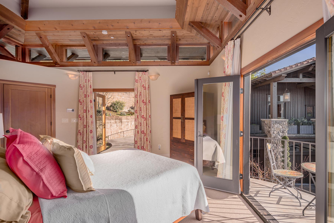
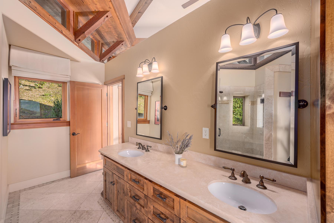
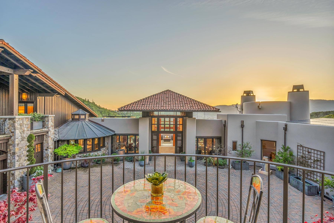
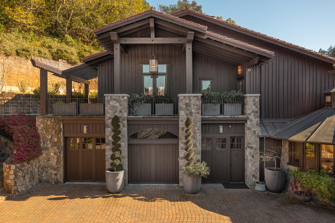
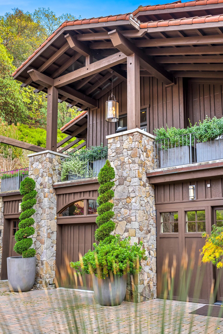
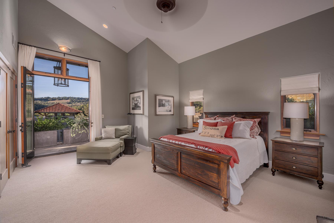
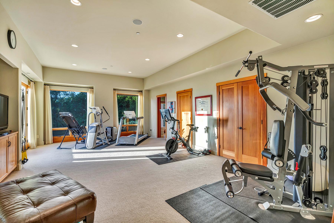
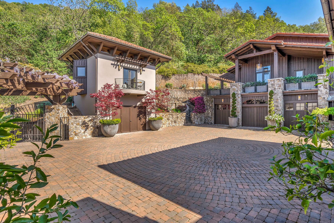
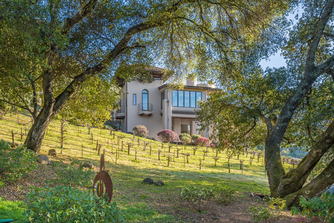
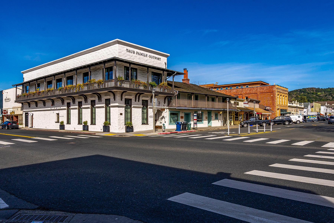
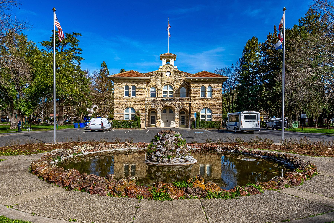
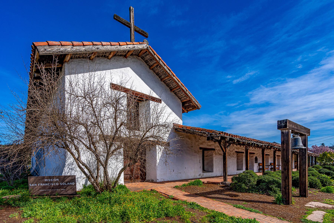
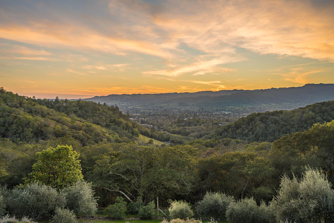
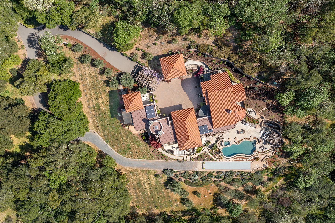
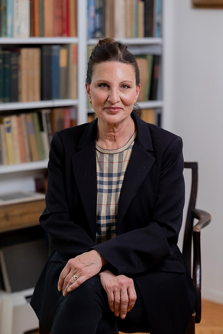 TINA SHONE
TINA SHONE